Design interior kitchen 8 sq.m.
With a competent approach, you can implement almost any idea. Consider key points that need to be taken into account when planning with a small area.
Ergonomics at the head of the corner
By drawing up the design-design of the kitchen of 8 sq. M. It is necessary first of all to decide on the location of the ergonomic triangle. What is it and how to equip it?
Even at the dawn of the twentieth century, time and energy consumption were tested for the preparation of the same dish under different conditions.
Literally everything was taken into account: how many kilometers "wounds" the cook during cooking, to which the main time is spent and how the kitchen layout affects the convenience of using different kitchen knots.
It turned out that when cooking, the following zones are the most important:
- refrigerator (where most of the products are stored);
- washing and work table (here products pass primary processing);
- a proprietary stove (where products are preparing).
The most optimal planning option was recognized, where these three working nodes are located on the vertices of an imaginary triangle, the parties of which are approximately 1.2-1.5 m. Or at a distance of an elongated hand.

Therefore, planning the kitchen repair, first decide on the arrangement of these three key zones.
The best option is to save all the parameters of the "Comfort Triangle" - Corner, or L-shaped layout. In this case, the refrigerator is placed at an angle to the working desktop with washing and stove. Either the sink is placed in the corner of the kitchen, and on both sides of it - a refrigerator and a stove.
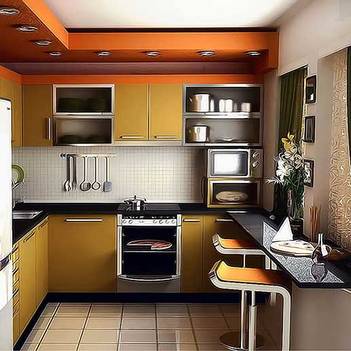
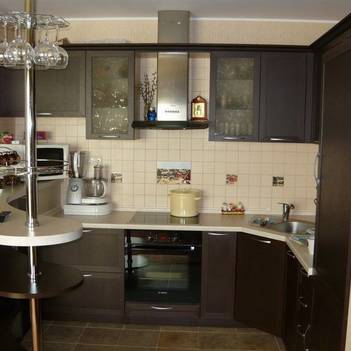
Where to place the main household appliances
Consider two options for the placement of such essential devices as a refrigerator, a dishwasher, a washing machine and a sink itself in an apartment with a standard layout.
The last three gadgets have their own connection to sewerage and water pipes. Therefore, they are more convenient to have it close, in one line closer to the wall, common to the kitchen and bathroom.
In this case, the refrigerator is more convenient to post the corner from the bathroom, near the kitchen window. Why?
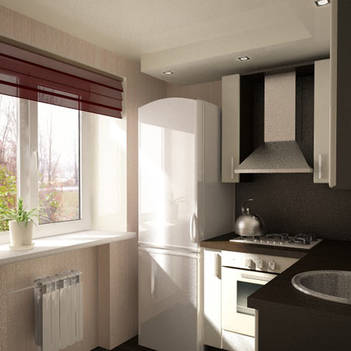
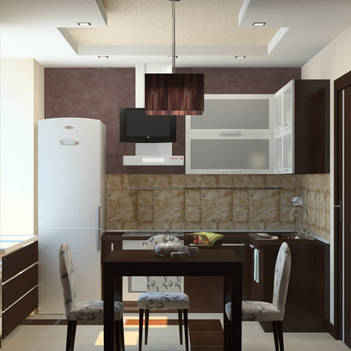
Refrigerator . First, the refrigerator is high. It is convenient to combine with a high module kitchen headset, which can accommodate the built-in oven, microwave or just a buffet.
It turns out that high items will be connounced in the corner near the window. So they will not disturb the total harmony and will take a "dead" zone where natural light does not fall.
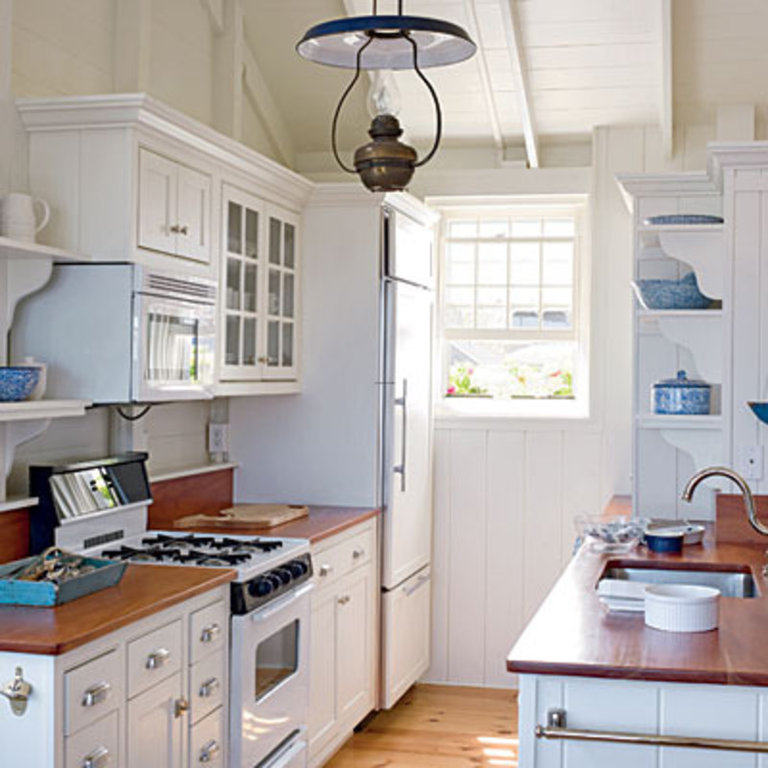
If the refrigerator is placed in the middle of the wall, it will "eat" good two meters of useful area and break the kitchen "Fen Shui". If it is closer to the wall with the bathroom, it will be much more difficult to connect the dishwasher and the washing machine, which is also needed to drain into the sewer.
Washing machine. But the washing machine is recommended to be placed in the opposite corner - as close as possible to the wall with the bathroom.
First, it turns out closer to the sewer riser and water supply.
Secondly, if the washing machine stands in the middle of the kitchen row, then all this "epic" with dirty linen and washing powders is automatically transferred to the center of the kitchen, which, of course, is not eatenly, and uncomfortable.
Thirdly, the tabletop over the washed into the extra worktop. It will not be used in cooking and here the most convenient to place "Parking" technique: coffee makers, kitchen combine or toaster.
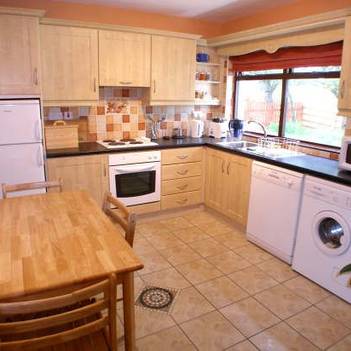
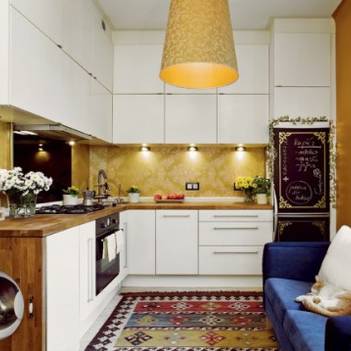
Plate. Pay attention to the location of the hob. If you have a stove with a windshield, then an additional narrow module must be located nearby, protecting the walls of the cabinet from direct contact with other household appliances.
Usually in this narrow module it is convenient to store oil, seasonings, that is, something that is not afraid of high temperature.
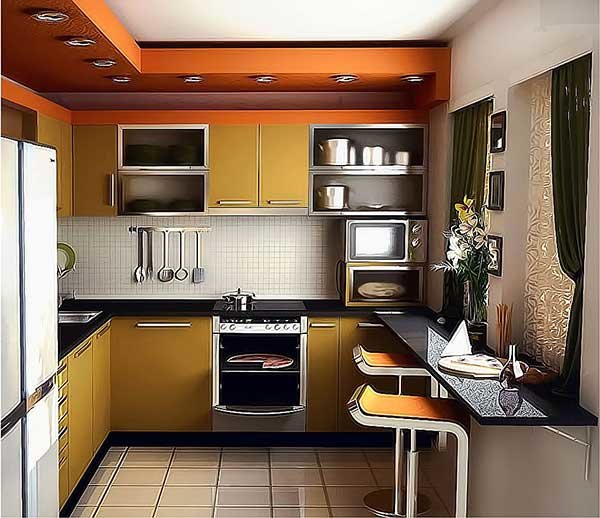
Next to the stove, it is recommended to install floor cabinets with spacious offices, where pots, pans, iron and other overall dishes will be stored. But the cabinet for storing cutlery is more convenient to arrange closer to the washing.
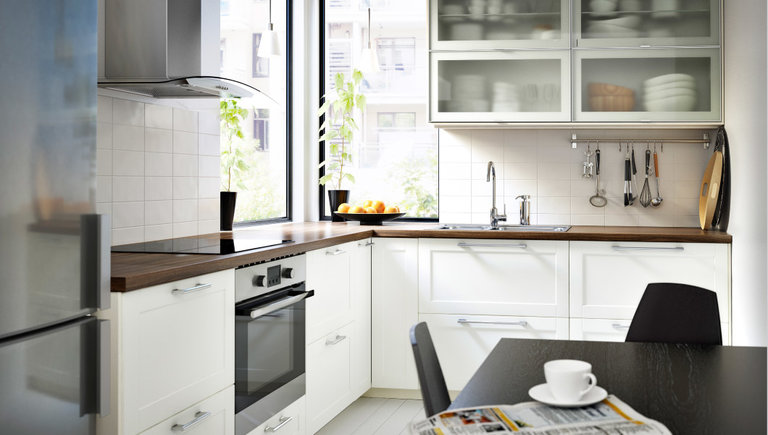
By placing kitchen appliances in this way, you will not only win in terms of usability, but also save free enough space to organize a dining area.
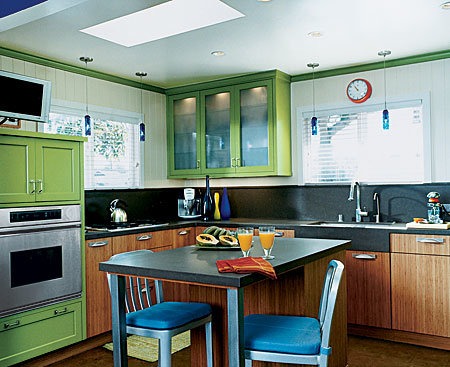
Main errors when planning
By drawing up a design-design kitchen 8 sq.m, pay attention to the following nuances:
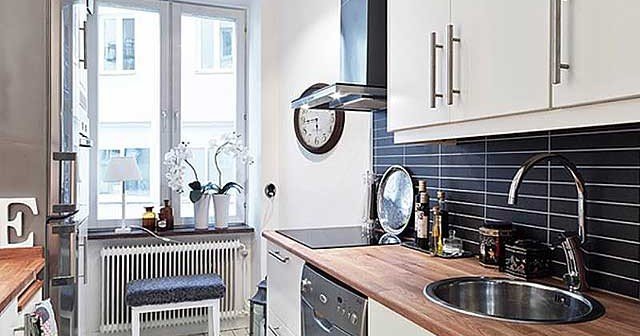
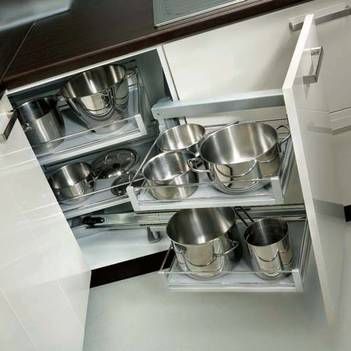
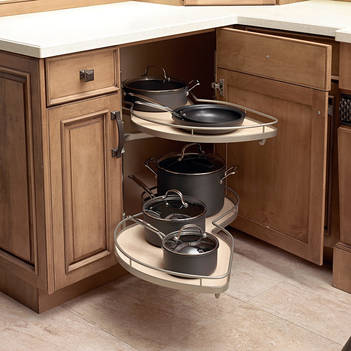
Pay attention to the door of the cabinets. It is better to choose not swing, but doors, rolling down (both in a coupe) or rising (like roll-shutters).
Expand the space
Kitchen at 8 sq.m. Traditionally, it is small and often the owners of so modest meters want to increase the square.
Therefore, all the ways of visual and real expansion of space are going through. Consider the most popular design techniques.
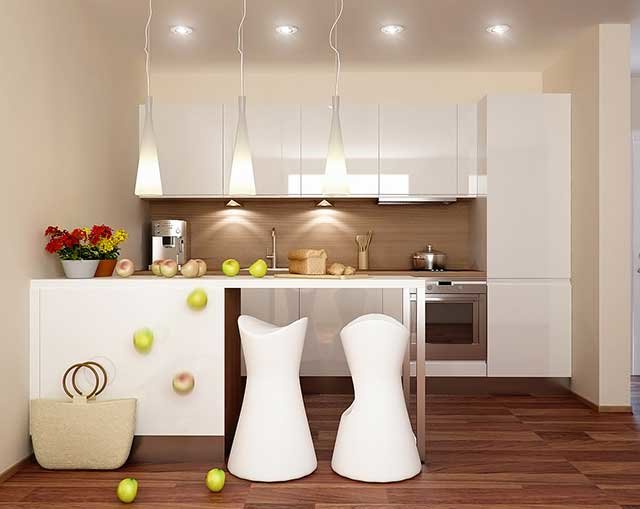
1 Light palette is the easiest and most reliable way to visually increase the area of \u200b\u200bthe room. Choose pastel light shades of furniture and walls for your kitchen, make the ceiling as light as possible to visually lift the ceilings. Brightness design add color accents.
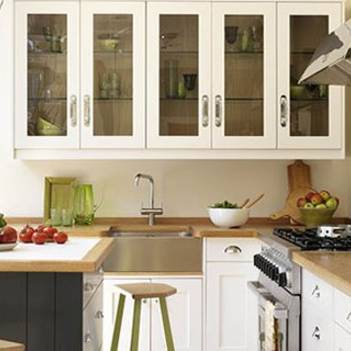
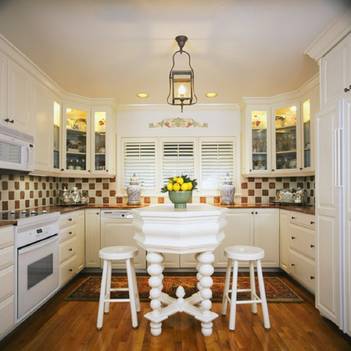
2 bright colors. Little area is not a reason to abandon bright kitchen.
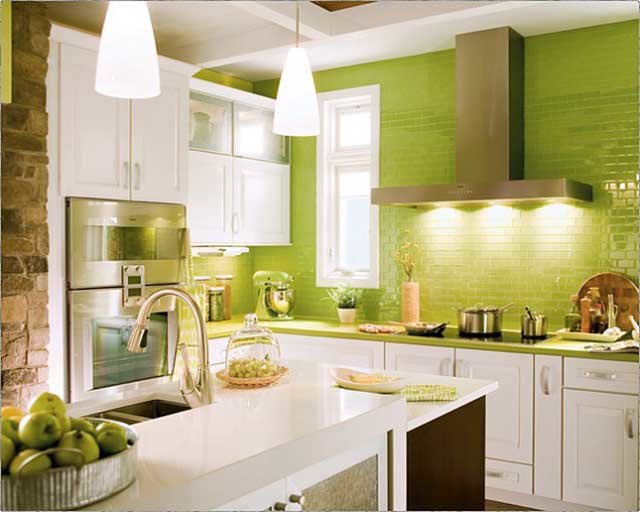
With the competent distribution of the color range, the saturated blue, bright purple, burgundy and even black, taken as the basis, also work on the expansion of the borders.
It is important to think about lighting, as such a bright kitchen needs an abundance of light.
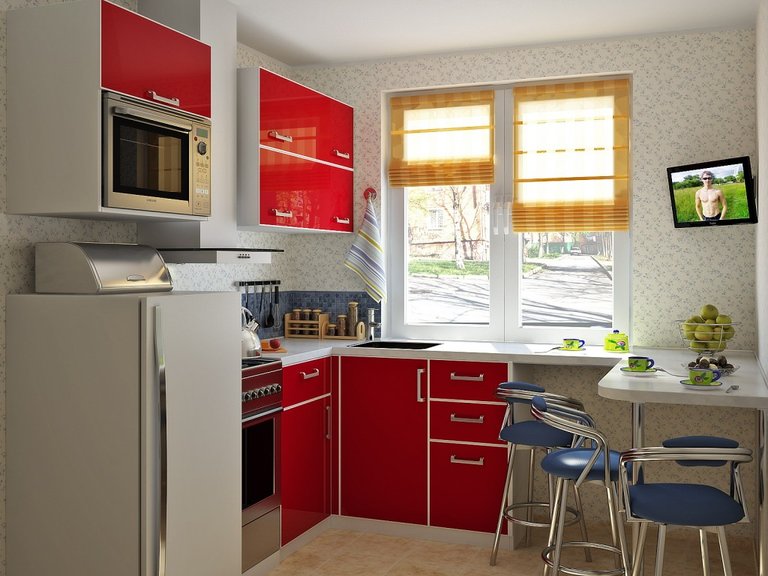
Important! But keep in mind that the screaming shades are first pleased, and then can irritate.
For example, a bright red causes aggression, juicy orange or bright yellow do not recommend people holding a diet, blue is able to drive into depression, and the cold green is a guarantor of longing and despondency. Therefore, in advance, examine the psychological aspects of the effect of color.
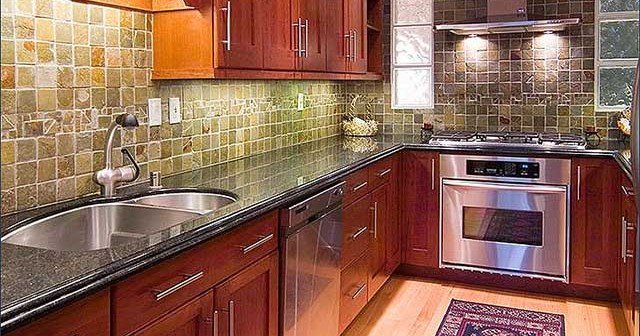
3 Glass and mirrors - Your reliable assistants. The glass doors of the cabinets give kitchen furniture of lightness and airiness, a table with a glass countertop and transparent chairs will allocate the dining area and make it visually less cumbersome. The mirrors break the ideas about space, visually doing the prospect of deeper.
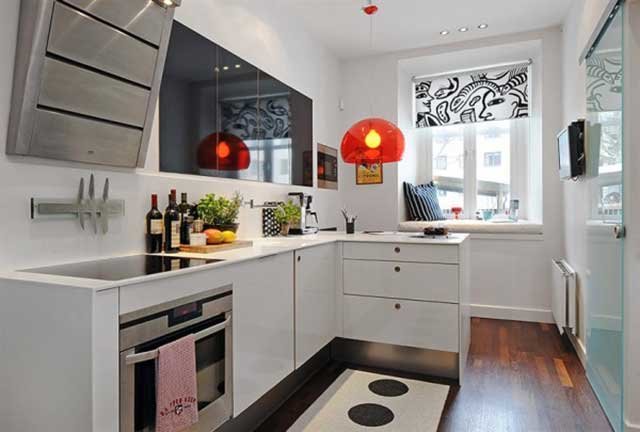
For example, you can make a mirror apron by laying it out of a mirror tile or mosaic. This will not only add the illumination of the working area, but the walls visually spreads.
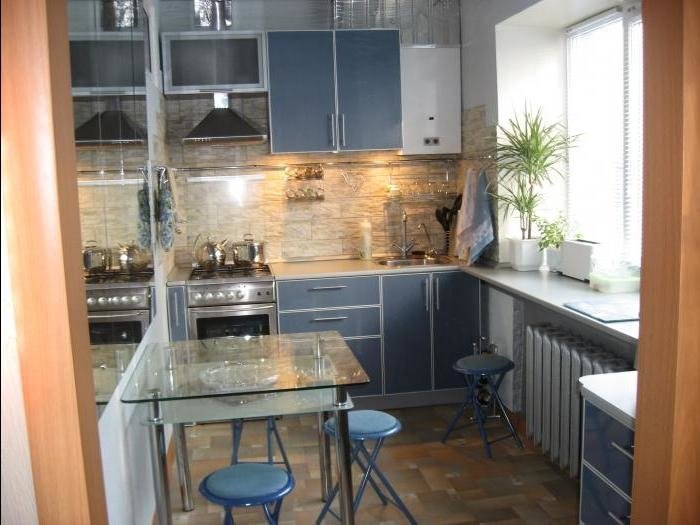
You can hang a large mirror near the dining table - also not only visually expand the room, but also emphasize zoning.
4 Another option is a false window or a picture with a beautiful view. And it doesn't matter if one window is already there. Why not build another window, for example, near the table, where do you dinner?
If it is still necessary for wallpaper, on which there will be a picture with a deep outlook or photo wallpaper with 3D graphics - it will give the kitchen of depth. The same effect can be achieved with the help of a picture on which a beautiful country permeability opens or the perspective of the city.
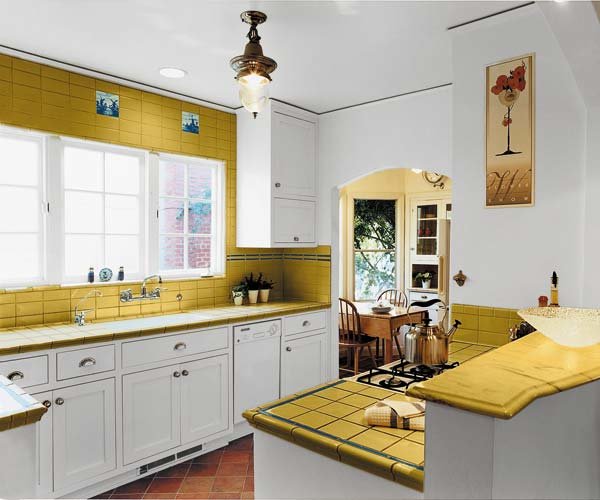
As for the interior style of the kitchen of 8 sq.m, this area allows you to embody almost any style - from strict classics to modest minimalism, from a luxurious baroque to the conceptual loft.
Rule One: Try to stick to the style concept, as styles' mixture is a lot of professionals and make the kitchen in an eclectic style - a challenge challenge for an independent solution.
We hope that these tips will help you with the arrangement of your kitchen.
