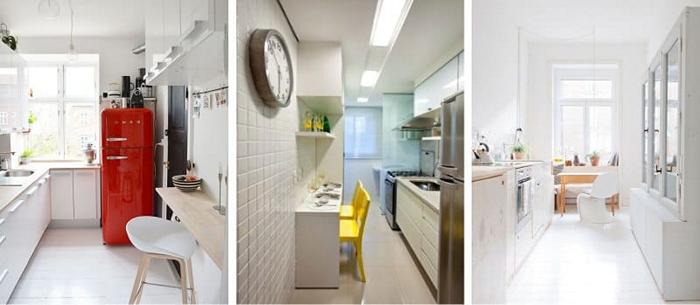Little Kitchen Design in Khrushchev: Interesting Solutions
What kind of kitchen design in Khrushchev do, our compatriots are known on their own experience. However, nevertheless, when the question of the repair of such a small room of the room is acute, everyone is lost, considering it erroneously that it is difficult to embody the desired ideas in it. Kitchen planning Khrushchev offers several options, and today we suggest you familiarize yourself with several of them, as well as consider the repair of such a small room.
Layout and redevelopment of small rooms
We propose to initially consider how to equip the kitchen in Khrushchev, correctly organizing a small space in square. The first option is considered easy - this is the removal of the dining table outside the small room. In this case, the space can be made more functional if the purpose of creating the room is exclusively for cooking. And the place for meals can be in another room, for example, in the living room. In this case, the order of redevelopment of the kitchen in Khrushchev is as follows:
- The table is taken out, respectively, the room becomes much spacious.
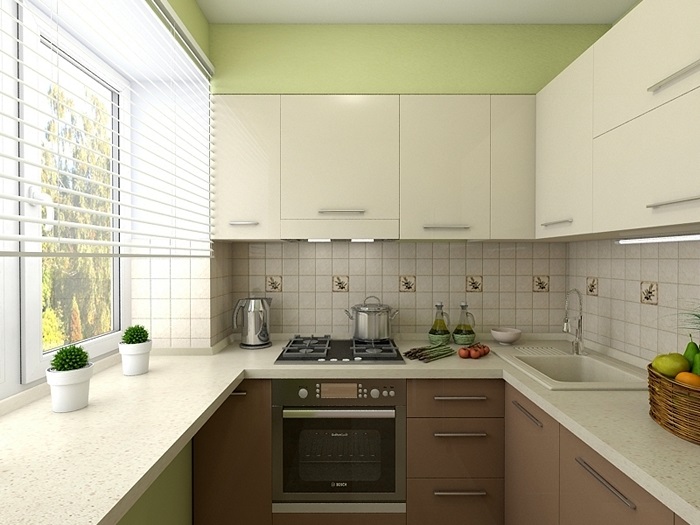
Now you can safely equip the kitchen: expose work surfaces and equipment (slab, refrigerator, oven, etc.).
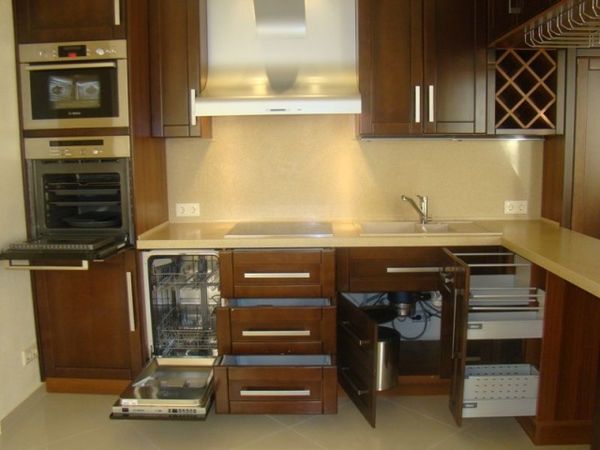
If this method is not suitable for you, proceed to the consideration of the following options. The second option can be called cardinal, because you have to equip a small kitchen and adjacent, adjacent rooms.
You can use one of the cuisine design ideas below in Khrushchev, namely:
- Elimination of the wall connecting the room with the living room. Such a solution will allow you to increase the space, and the common cozy room will be designed both for cooking and for meals, rest. This will require and distinguish between these space. This can be done by laying different floor coatings, installing bar racks or shirms. By cons of such an idea of \u200b\u200bthe design of a small kitchen include the fact that it will have to relax in the room next to the workshop, while you will need a powerful extract.
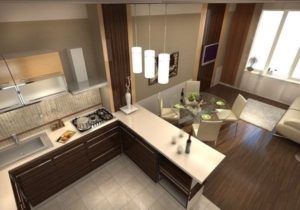
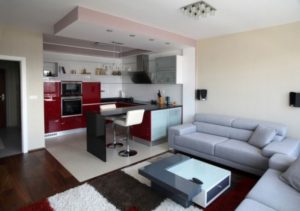
- Combining kitchens with balcony or loggia. To implement such an idea of \u200b\u200btransformation of the Khrushchev room, first of all, it is necessary to have a balcony nearby, besides, it is necessary to separate it with insulation. From here there are immediate disadvantages: besides redevelopment, the balcony / logic finish will be required, which is expensive both in time and for money.
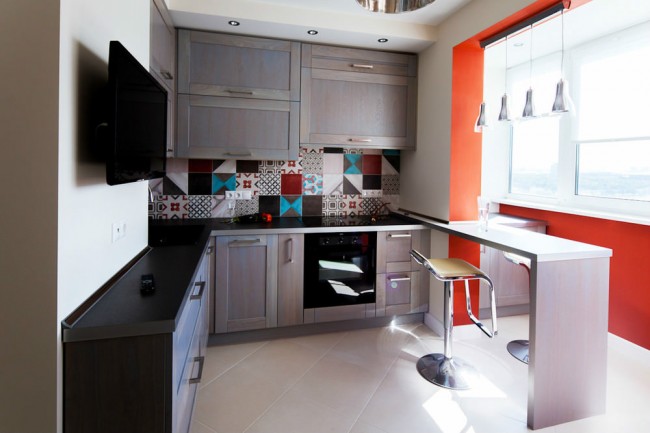
- Wall transfer. This option is particularly suitable for small cuisine, since it allows you to significantly increase and change this space due to a slight decrease in the area of \u200b\u200bthe neighboring room. Cons: You need to get permission to demolish the wall, besides, it requires temporary and cash costs.
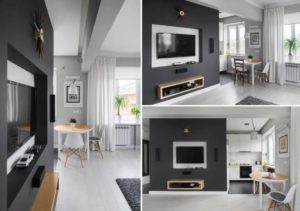
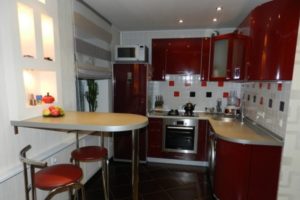
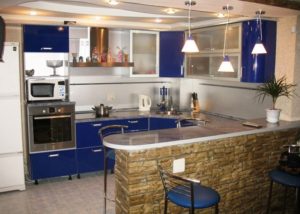
As can be seen, the modern design of a small kitchen can be different, but still embody any of the above ideas more difficult in a small room than in the big one.
Optimal interior solutions
In some cases, the creation of a small kitchen design can be done without capital changes, it is enough to approach the organization of the workspace. To do this, we propose alternately to create a small room interior using its composite items.
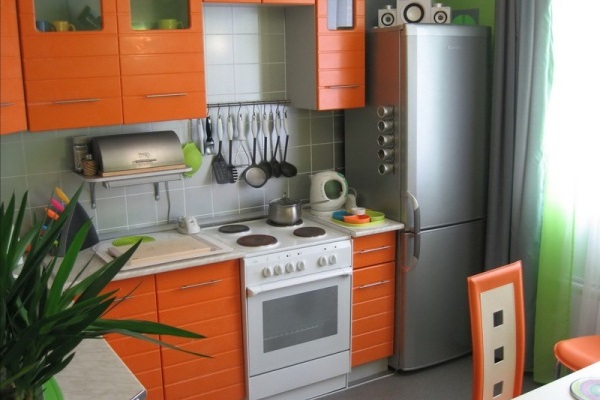
Let's start with furniture. All surfaces must be workers, and, the more effective to apply them, the greater the room the room will have. For example, the windowsill can be issued as a small table for breakfast.
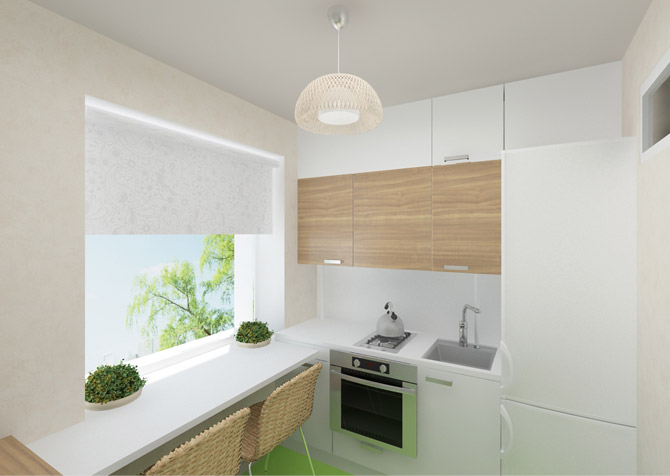
As mentioned, the table is better to endure or consider the folding options. After all, such premises are not intended to be initially for the organization of family trapes.
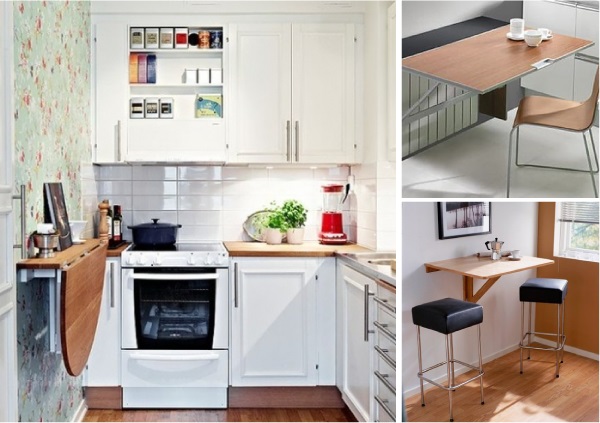
It is worth thinking if the kitchen needs a kitchen in the door in the door. After all, it takes the necessary centimeters, at the same time will often be in the open position. For small-sized premises, this item can replace the folding, extending from the wall with the design.
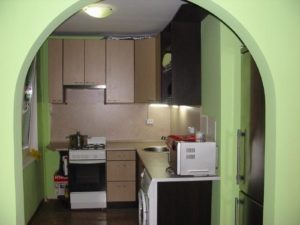
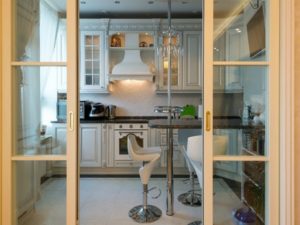
The optimal solution to equip a small kitchen will become multifunctional furniture. For example, you can buy a desktop that will be converted into a closet or have folding chairs. By the way, folding furniture is convenient and modern not only for the kitchen in Khrushchev.
The next important point is the choice of technology. These items always occupy a lot of space. This is especially true of such main units, such as oven, dishwasher, microwave, etc. But in this case there will be a way out for the arrangement of small kitchens.
It should be preferred to embedded technique, for example, place a dishwasher and oven to the bottom cabinets.
As for the largest interior of the kitchen in Khrushchev - the refrigerator, it can also be taken out into the corridor or choose an embedded horizontal model, hiding it under the tabletop.
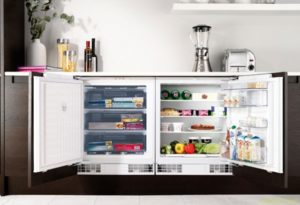

An important role is assigned to various accessories. Massive curtains, many decorative elements, such as photography, plates, vase - All this visually reduces the area of \u200b\u200bthe room.
So that the room looked stylishly, it is important to equip it with the following points:
- It is recommended to give preference to natural materials.
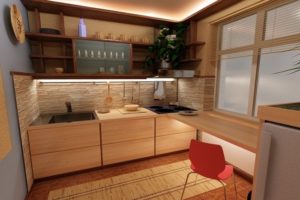
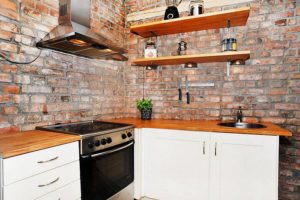
- The apron should be the main decor of the room.
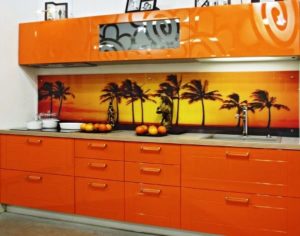
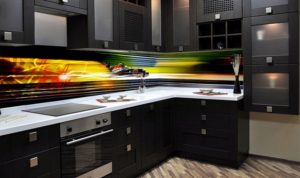
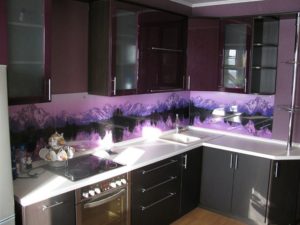
- The interior design of the small kitchen is better to select in light colors, while using metal and glass surfaces.
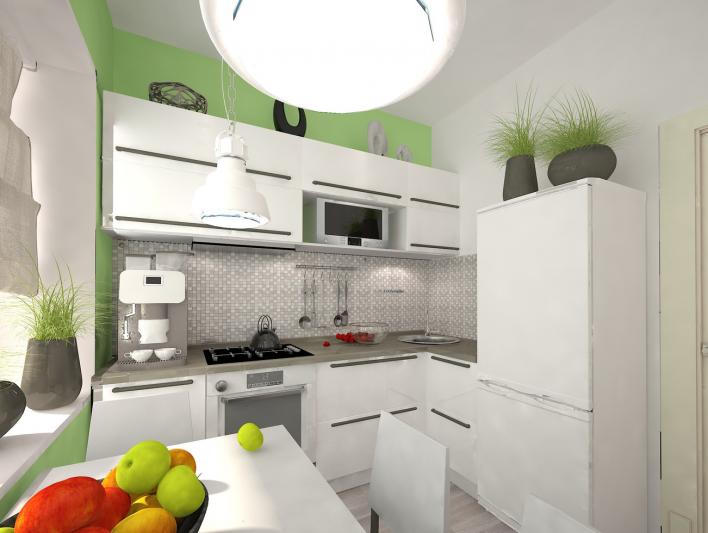
Stylistics of Khrushchev Rooms
Of course, it is clear that in general the Khrushchev determines the framework in the selection of the style in which the kitchenette will be taken.
