Design Kitchen-Living Room in Khrushchev: Low Opportunities
If you inherited a Khrushchev, or you decided to save a little and buy a "apartment from the past", you are surely interested in the functional use of space. After all, the standards for the construction of Khrushchev were much different from modern. A vivid example of this is mini-kitchen (5-6 square meters) and rooms with low ceilings and narrow corridors. How to place the necessary furniture and equipment here, while maintaining the space? Option only one - combine premises. And most often the choice falls into the kitchen and living room.
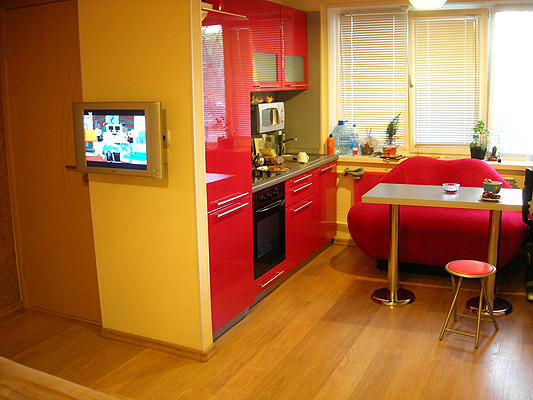
Advantages and disadvantages
Redevelopment in Khrushchev is a rather complicated task for the designer. In a small room, even with the united kitchen-lounge It is necessary to arrange important furniture items, create acceptable zones for the owners of the apartment and save as much free space as possible. Therefore, it is important that you understand what purpose you combine rooms.
For example, if you are a lover to receive guests, it is important to create space for dining area, living room and kitchen. If you intend to create a family space and expand the kitchen functionality, you should pay special attention to the increase in the cooking area and meals. As you can see planning Depends on your wishes. And modern techniques make it possible to realize your desires in reality.
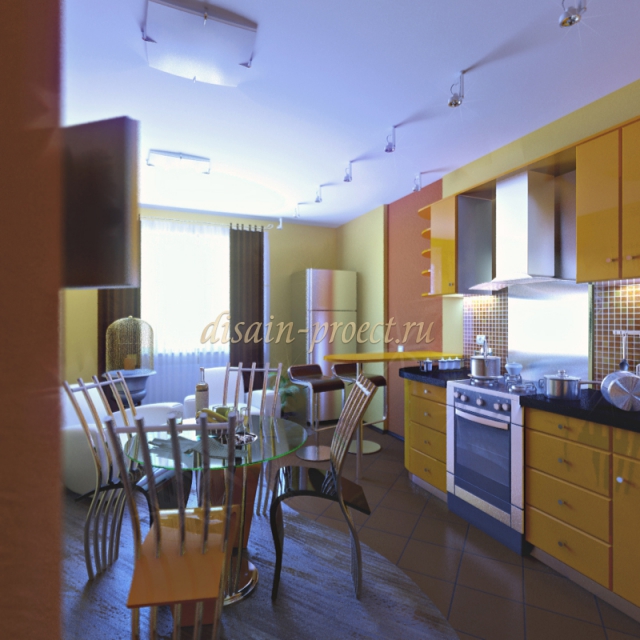
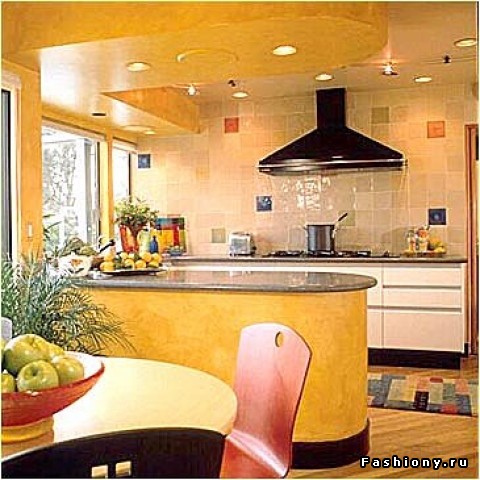
Creating a living room has good advantages for implementation:
- Space. Due to the demolition of the wall between rooms to the room, several square meters is added. Due to the absence of a wall, the area visually increases several times.
- Functionality. You have the ability to create additional zones, such as a dining room or an additional game space for a child.
- Practicality. Thanks to the combined space, the cozy kitchen atmosphere is invisibly spreading to the living room. Now there is an opportunity for the owners of the house to always be present in a circle of friends, do not leave the guests and what is important - look after the children in the room during cooking.
- Aesthetics. The kitchen-living room allows you to create an individual design, unlike others. With a competent approach, you can realize a beautiful design without unnecessary costs.
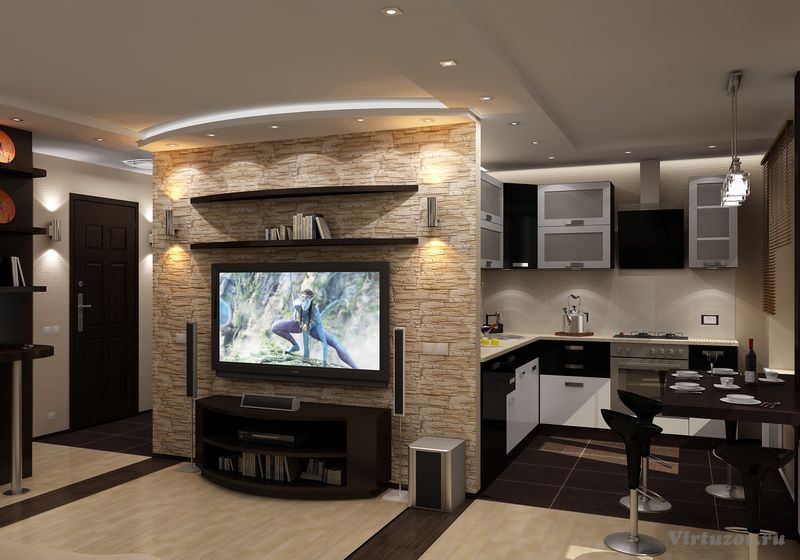
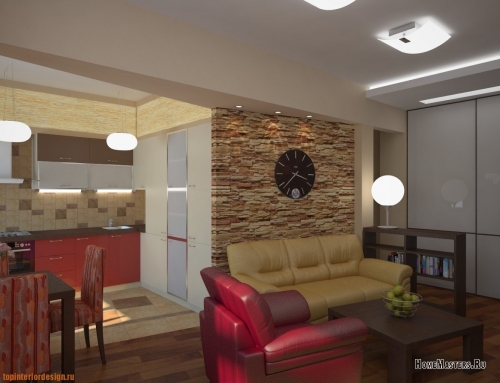
However, the kitchen-living room has its drawbacks:
- No personal space. If the repair is done in a one-room Khrushchev, then be prepared for the absence of a personal space after its completion. This option is usually suitable for one owner or for a young family without children.
- Spread spread. Even the most powerful hood is not able to remove all odors during cooking. Be prepared for the fact that in the process of viewing the film or transfer the smells of culinary masterpieces will constantly surround you.
- Frequency cleaning. Have you noticed how often do you clean in the kitchen and living room? True, in the kitchen you have to clean daily, and in the living room once a few days. In the combined space of the kitchen-living room, the Gar and Fat will also settle in the recreation area, so you have to clean quite often.
If the advantages have fallen in the soul, and the disadvantages of the kitchen-living room are small, feel free to redevelop. But remember that the bearing walls are forbidden to completely demolish. And if you have a one-room khrushchevka and a gas stove, then remove the walls forbidden.
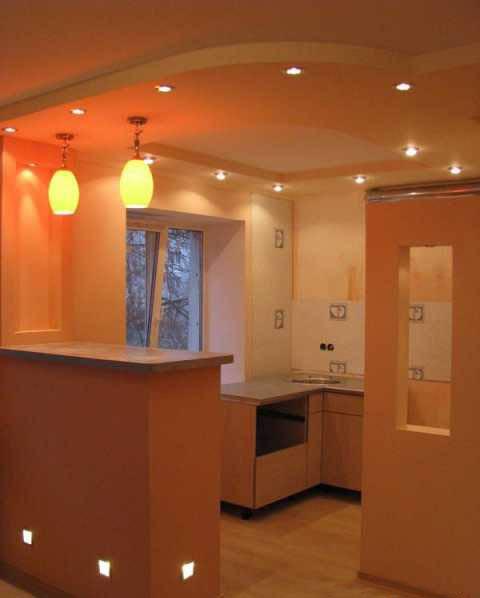
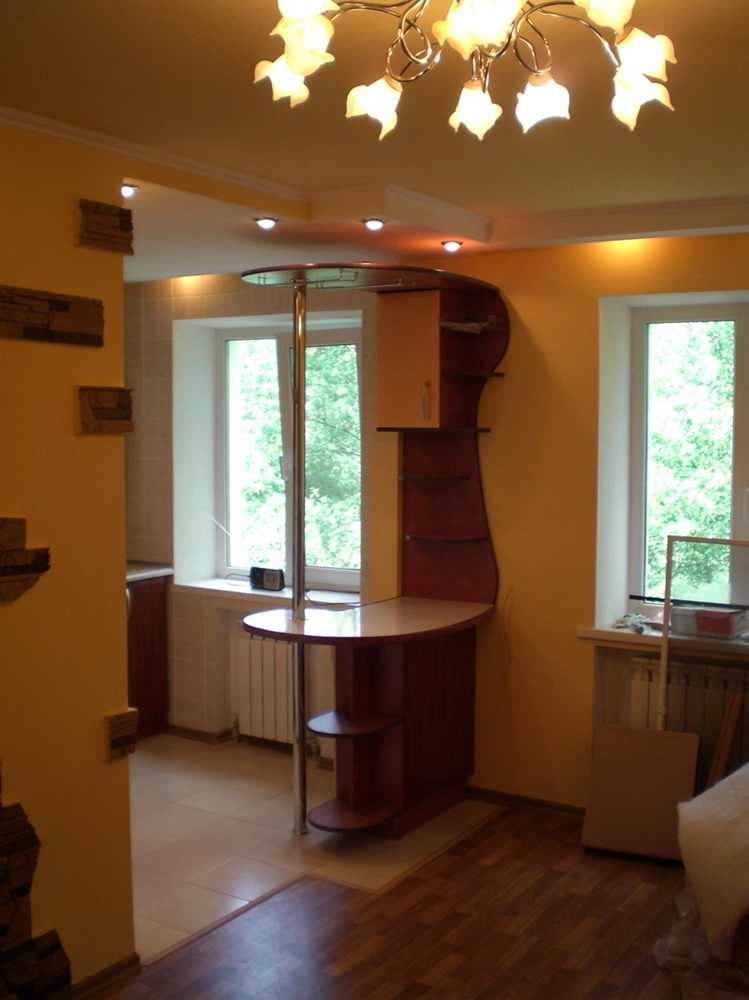
Cooking design: Real options
After the union of the rooms, you have extra meters that you can use for any purpose. And most often they are used to form a dining area. At the same time, you can choose a quite worthy table for six people. Then your kitchen-living room will look something like this:
- The kitchen is equipped Modern headcard with integrated equipment. Here you can use various color effects to create a cozy atmosphere.
- Dining or dining area is located not far from the kitchen headset, more often next to the outside wall to save space.
- Living room separated using a sofa or soft corner With a coffee table and home cinema.
In addition to the above standard layout, designers to save space are recommended to use a bar rack instead of the dining table. A slightly enlarged kitchen makes it possible to design an exquisite and original bar rack with different levels and backlit. This option is suitable for you in the case of the presence of the carrier wall. Bar rack design options Mass:
- Continuation of the kitchen headset. Most often bar stand It is drawn up as a peninsula that separates the cooking zone and living room. Original bar chairs or ordinary chairs will complement the idea of \u200b\u200ba dining bar counter.
- Separate Island. The popular idea of \u200b\u200bthe design of the kitchen is "Island" - can be used as an option for a bar counter. Just between the kitchen and the living room is installed not a dining table, but a bar counter with stupid and colorful design. By the way, it is the bar stand that can be the basis of the design of the entire premises, speaking by connecting the link between two spaces.
Partitions can also be used to separate space. They can be both stationary and mobile. For example, if you do not accept guests, you can simply separate the living room from the kitchen. And if in the house guests remove the partitions away and take part in the general discussion, while in the kitchen. Convenient way to zonate space - installation of the podium for the kitchen. In this way, you can easily separate the kitchen from the living room and create an original design.
Little kitchen combined with living room video:
Additional design elements
One of the main conditions of harmonious design is the stylistics of the room. The kitchen-living room must be performed in the same style and using similar colors. To do this, use color and texture accents in both rooms. For example, if you decide to make a bar rack, decorated with artificial stone, also define a place to use bricks in the living room. It can be panel on the wall or finishing material for the fireplace.
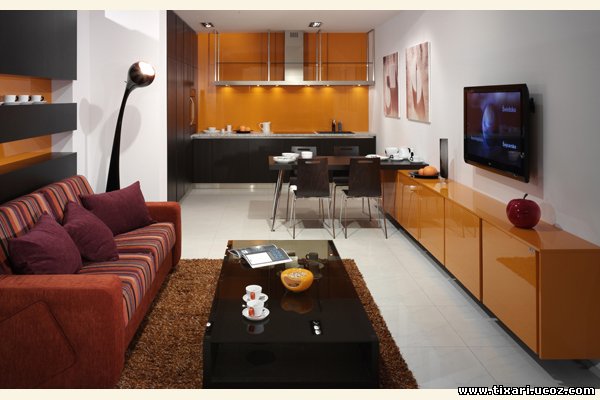
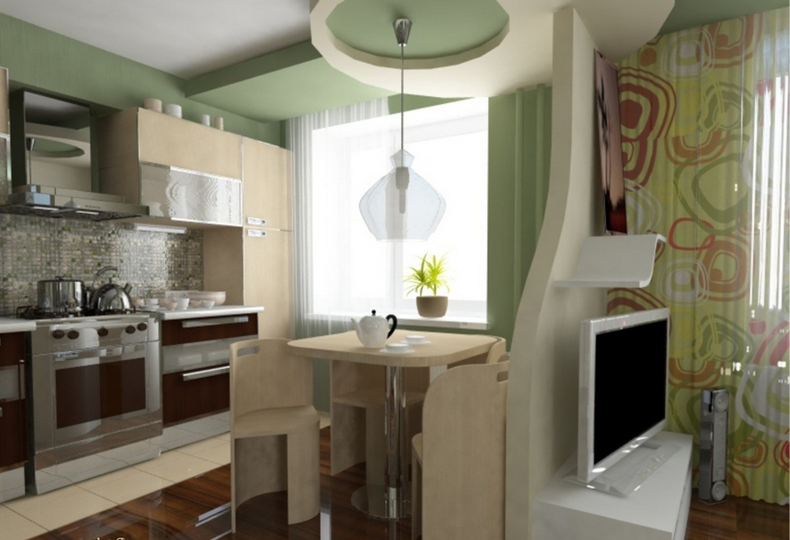
As a decoration of walls and ceiling, it is preferable to use texture and color that visually increase the space. This is especially true of low ceilings characteristic of Khrushchev apartments. Here you can use a lot of options:
- Glossy reflecting stretch ceilings In the kitchen and living room visually will increase space, but their design will take extra centimeters of height.
- Cold tones (gray-blue, white, pale blue) will allow visually removing the floor ceilings. For contrast, you can use various options for finishing the ceiling for the kitchen and living room.
- In decoration of walls avoid horizontal lines. For example, in the living room, use a vertical strip wallpaper. And in the kitchen decorate the apron in a similar way.
As an additional assistant for zoning and visual expansion of space, use lighting. This will help you with built-in point lights around the perimeter of the ceiling design with glossy ceiling. Also use the reflection effect when using directional light luminaires and LED backlight.
Elegant chandeliers , Table lamps and lamps will allocate the recreation area, a small chandelier or lamp will emphasize the dining area, and the built-in lamps in the kitchen headset will allocate the cooking zone. With the help of a competently planned design project, you can implement the idea of \u200b\u200bspace in Khrushchev, create a single functional and aesthetic space.
