Small-sized kitchens: Top 10 ideas for design
To the arrangement small-sized kitchens You can come from two sides. Some dressed, complain, dress the walls between the rooms, in the hope that they will certainly be able to apply their designer talent. Well, others are suitable for filling the space with scientific pedanticity and, competently optimizing the space, get a super-functional and comfortable kitchen, where real culinary masterpieces are created. Today we will show you a number of examples where both of these approaches are successfully implemented.
Design of small cuisine
We can say that design of small cuisine It is on two whales: optimization of space and minimize the number of all mandatory elements. On the second plan there is already a design of the walls, the use of shades and textures of furniture, flooring, countertops, which will allow visually slightly to increase the space. But if you are developing a project at the stage of rough repairs and have the opportunity to do everything from scratch, then you should start with the configuration and the number of furniture.
The graphic layout of the cabinets and the surfaces are denoted by letters to immediately it was clear what we are talking about. Functional and convenient is considered to be the P-shaped arrangement, where it is convenient to get enough to hand, being in the center. But since your room itself is not very different from this letter P, then you can use such a configuration only in a very particular case. For example, if the place where you prepare food will be functionally intended only for this purpose, and the dining area, the place to store products - all this will be located in other rooms. On the photo - Small-sized kitchen (Khrushchevka or Stalinka), which is designed for this principle. In this case, the facades and technique leave a small island of 1 - 1.5 m long, which will allow you to cook with comfort, moving from one process to another. But it is impossible to put the table for meals here, as it is impossible and simply put a chairs to relax in the process. In this case, it is possible to do nontrivial when the wall is not climbing, but still stylistically, these rooms are combined with the lack of doors and the presence in the hall of the dining table.
We have already understood that for most small apartments in which the kitchen functional is not enough to end there, it is necessary to equip everything in the same room, so the P-shaped arrangement will not fit us. The perfect is the linear form, which provides for building all the elements along one wall. In this case, along the opposite wall, you can set a dining room, a couple of chairs, hang a bracket for mounting a TV monitor or a stand for a tablet, which is very popular lately.
The idea of \u200b\u200borganizing such space can be leaning from projects when one, in fact, the locker can perform quite a lot of functions. There is a necessary set of a classic triangle, which includes a stove, washing and a cutting table. All these zones can be accommodated in a very limited space, especially if you apply all the achievements of design thought. So the countertop can be moved, increasing at the same time almost twice, the sink can also be covered on top of the lid, turning into a comfortable surface for the cutting, and well, the oven is perfectly separated in our time from the cooking surface, and is located, for example, in the upper mounted cabinets.
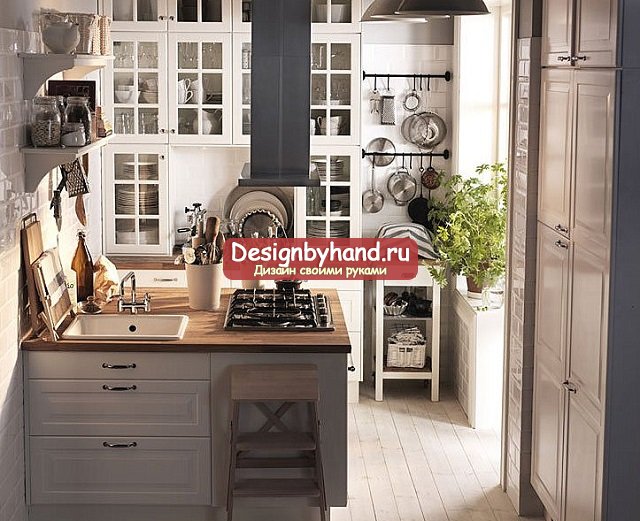
An example is so highly functional kitchens - Photo Design of small-sized Elements in which absolutely does not affect general convenience and performance. The main elements are located on a tiny patch and this allows you to free up free space for movement. At the same time, pay attention to systems for storing dishes and other accessories, they occupy almost the entire surface of the floor walls to the ceiling. Choosing for yourself such a form of organization of space, you will need to rank all the things you need on the basis of how often they should be used by you every day. The most often used things, like cutlery, set of dishes for the basic serving receives places in the lower tier, and here are the devices whom you use from time to time, large table sets for the arrival of guests and other similar items better put on the top shelves, where not so often It is necessary to look.
Kitchens angular small-sized
Kitchens angular small-sized Release almost all furniture manufacturers. They are made according to individual sizes, and may be so miniature that they will fit not only in Khrushchev, but also become the most modest country house. It is at the expense of the angle in their deprants a large number of dishes and technology will fit.
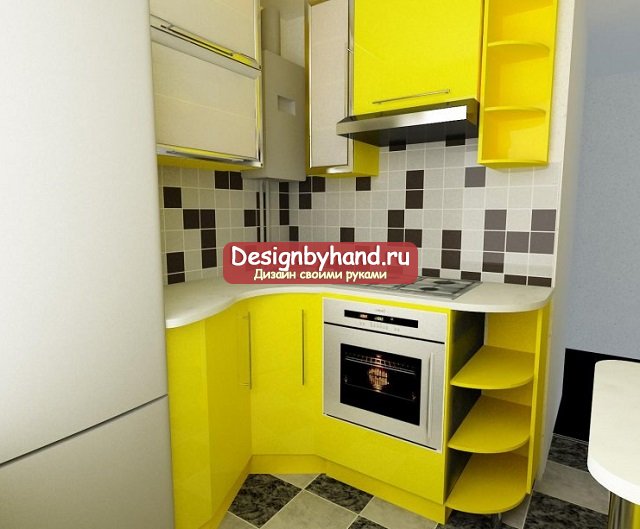
The first example shows us in addition to functionality and another feature, which should not forget the owners of small rooms - these are smooth lines and the absence of sharp corners. Even if you are very accurate, but still situations of meeting with a cabinet elbow, knee or forehead will be found. That is why pay special attention not to security, avoid sharp joints and angles, apply rubber lining and other devices that you will be offered.
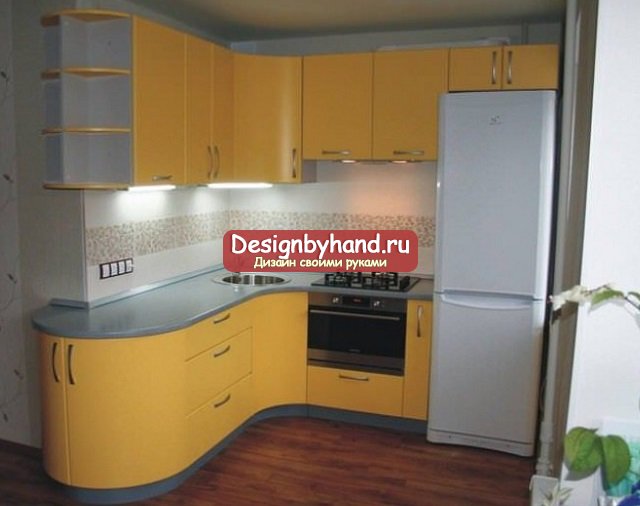
In the angular model, as a rule, enough space is exempt to put a fairly large refrigerator inside it, not limited to small models. Features so that there are also no protruding parts and angles. Of course, there are absolutely contraindicated models of the Side-Bay Side model, even if your family makes large grocery reserves, because both the doors, and the dimensions of the aggregate will cause more problems than to bring benefits. By the way, pay attention to the location of the refrigerator in the example - its door opens to the window, which absolutely does not prevent anyone from people who are nearby. These nuances are very important and must be taken into account.
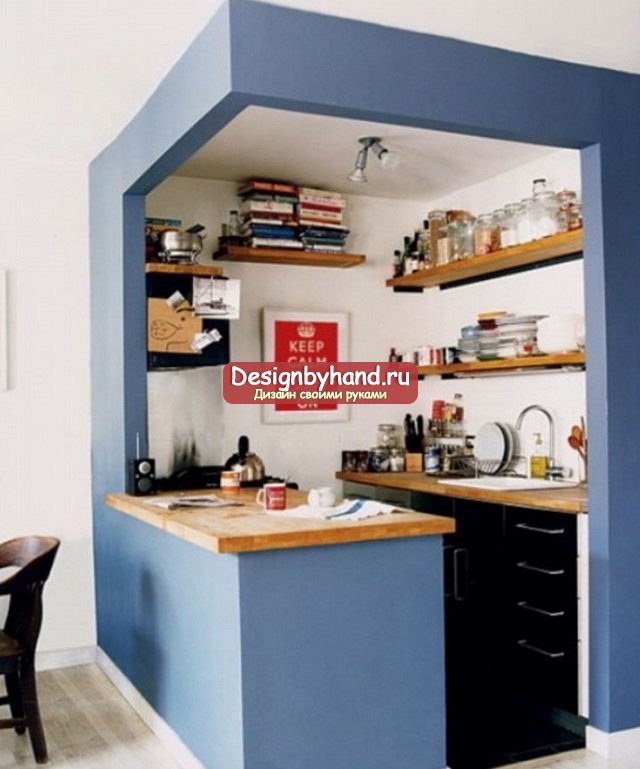
Other examples kitchens, photo angular, small-sized You can find models in the catalogs of almost all manufacturers, especially those who know the specifics of the domestic apartment issue.
Kitchen in a small Khrushchev
Speaking O. kitchen in a small Khrushchev, We can propose the same options that have already been reviewed and submit some new ideas. Unfortunately, in the apartments of such a planning, these rooms are so small and uncomfortable that without redevelopment in them is very difficult to do. But in this case zoning becomes important, so that the cooking place is clearly distinguished.
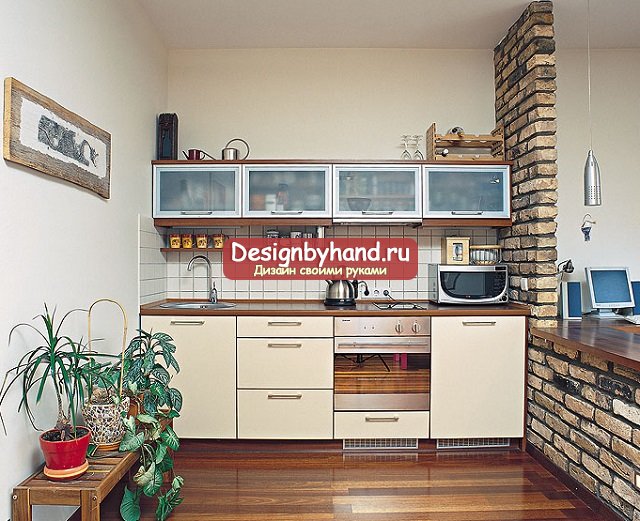
The first shows us how to make a kitchen zone, which will be an integral part of the overall residential room.
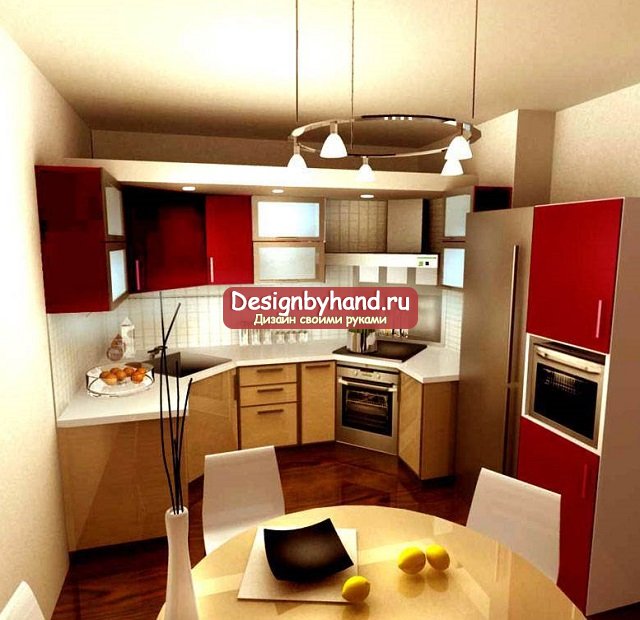
The project, which is presented in the next photo, on the contrary, shows the connection to the kitchen area of \u200b\u200ba certain space pocked at the residential rooms. In this case, the circular shape of the working surfaces, the round table and the round chandelier create a very harmonious interior.
Small-sized kitchen in Khrushchev - Design
For small-sized kitchen in Khrushchev design It can do, of course, without redevelopment, if the area is not critical. In order for the room to give a visual pleasure, it is necessary to use light tones in decoration with small bright accents.
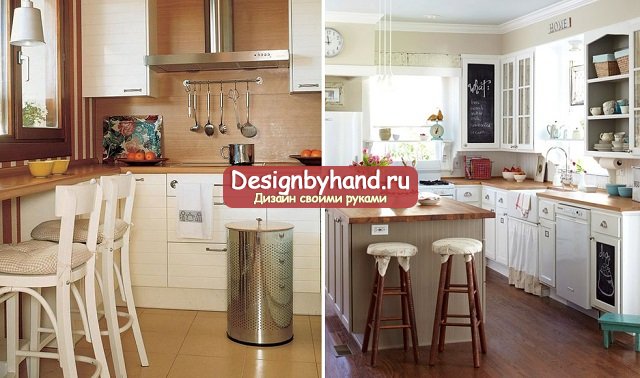
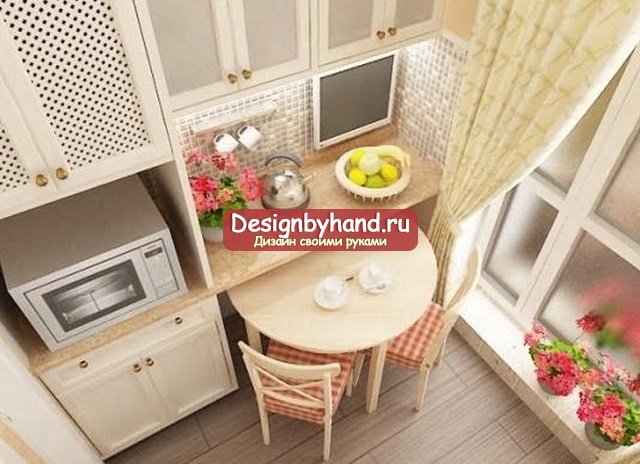
Let the lockers and the floor be as light as possible, try to get the most solar light into the room and always try to maintain order on your tiny territory. Then the design designed with such work will please you every day.
