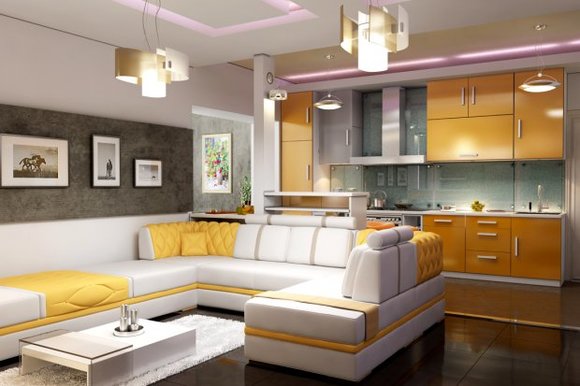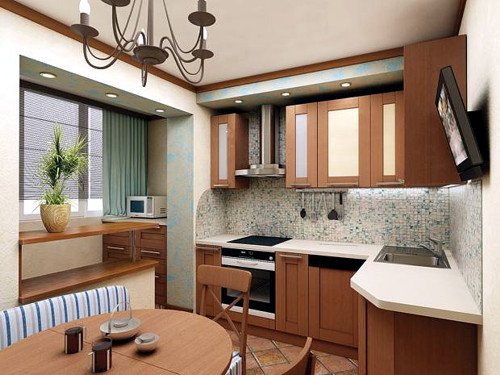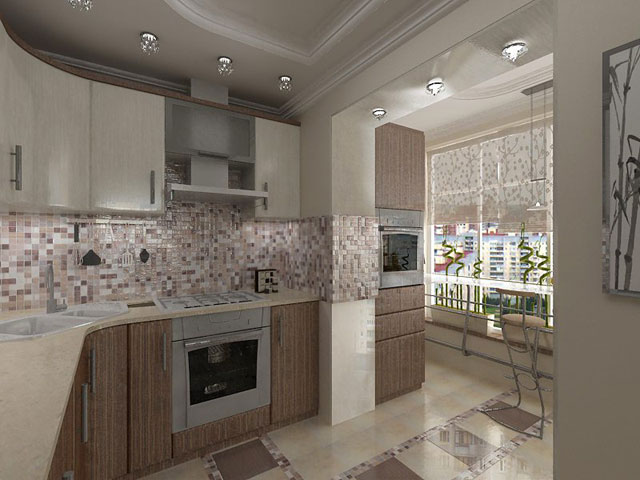Redevelopment of a small kitchen - ways to expand the kitchen space
The kitchen is most often subjected to alteration, as the smallest and most inconvenient room in a Khrushchev apartment. How are the options for redeveloping the kitchen in Khrushchev? Which walls can be moved and which should not be touched? And how to legalize the alteration of the apartment?
Kitchen remodeling options
The task of expanding the kitchen area can be solved in different ways. Our apartment owners have tested and are actively using the following options for increasing the kitchen:
- combining the kitchen with the next room;
- expansion of the kitchen space due to the bathroom;
- redevelopment of the balcony into the kitchen;
- combining the kitchen with the corridor (or part of it).
It should be noted that any reshaping of the apartment space, accompanied by the breaking or moving of the walls, requires agreement with the BTI. By law, this agreement must be carried out before the start of the repair. But in practice, documents are often drawn up after the fact - after the completion of the redevelopment of housing.
Combining kitchen and room

Combining a kitchen with an adjacent room and organizing a combined living room is a fairly common option for remodeling an apartment. Such a redevelopment of the area requires the destruction of the wall between the kitchen and the room. Of course, this wall should not be capital - no one will ever allow to demolish the capital wall.
So, you're in luck - a flimsy partition separates the kitchen and the room in your apartment. You can destroy it completely as well. In the first case, you will have at your disposal a large, spacious room, in the second - a zoned room, just as large and spacious.
The doorway can also be cut through the load-bearing wall, but this intervention must be accompanied by reinforcement of the structure. The device of an opening in the main wall is the case when all the paperwork must be done before starting work.
Here you need to consider the following:
- the higher the floor, the higher the probability of obtaining approval for cutting an opening;
- the most difficult to match are concrete panels; openings in the main walls of brick and monolithic houses are legalized easier;
- the opening in the main wall should not be located at the junction of floor slabs and next to the outer wall;
- there are houses in which such alteration is not possible in principle;
- the maximum opening width you can count on is 90 cm.
Design options for the opening between the kitchen and the room:
- installation of a miniature bar counter available for both rooms;
- organization of the entrance to the room through the kitchen (in this case, the kitchen is combined with the hallway).
Expansion of the kitchen at the expense of a bathroom
In the apartments of the old housing stock, the kitchen, the bathroom and the toilet have a small area. One of the most common options for remodeling a kitchen in such an apartment is to combine a bathroom with a toilet and move the wall separating the kitchen and the bathroom. As a result of such redevelopment, the kitchen increases slightly - no more than a meter - but with its scanty area, even this meter is of great practical value.
The only caveat is that this will lead to the fact that instead of a separate bathroom, you will have a combined bathroom. If this prospect does not bother you - go for it. In the end, a combined bathroom can also accommodate everything you need: a bathtub is perfectly replaced by a shower cabin, a standard-sized sink is a miniature model, and a large front-loading washer can be replaced by a narrow vertical.
The method of expanding the kitchen at the expense of a bathroom is also supported by our legislation. According to the regulations, a bathroom cannot be placed above the kitchen. But it is very possible to place the kitchen above the bathroom - you will not violate the rights of the neighbors from below and will slightly improve your living conditions.
Redevelopment of the balcony into the kitchen

The kitchen is lovely or with a loggia. There are two ways to implement such a combination:
- removal of the balcony block without removing the window sill section of the wall;
- dismantling the balcony block together with the window sill and the threshold.
In the first case, the window-sill part of the wall can be used as a foot for a dining table or bar counter. The second option involves the full integration of the balcony area into the kitchen space. Such a redevelopment of the kitchen with a balcony - the photo clearly shows this - provides maximum comfort. True, there is one "but" here: the law prohibits joining cold rooms with warm ones. It will not be possible to legalize the dismantling of the window sill and the threshold.

Redevelopment approval
To redevelop a small kitchen to be legal, you need to do the following:
- get a registration certificate for an apartment in BTI;
- apply to an independent design organization with a statement outlining the features of the upcoming work;
- in the case of a positive conclusion from the designers, develop a project for strengthening the load-bearing (if we are talking about the device of an opening in the captive wall);
- after carrying out the work, make changes to the documents for the apartment.
If you do not feel a great desire to run through the authorities, contact a company that offers the service of an intermediary.
